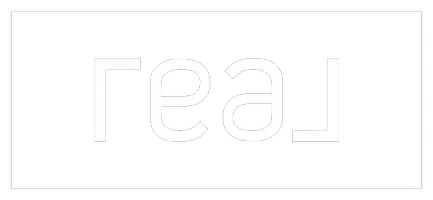$435,000
$450,000
3.3%For more information regarding the value of a property, please contact us for a free consultation.
8233 Golf Club AVE Las Vegas, NV 89145
3 Beds
2 Baths
1,832 SqFt
Key Details
Sold Price $435,000
Property Type Single Family Home
Sub Type Single Family Residence
Listing Status Sold
Purchase Type For Sale
Square Footage 1,832 sqft
Price per Sqft $237
Subdivision Melrose Park Estates
MLS Listing ID 2595830
Sold Date 01/17/25
Style One Story
Bedrooms 3
Full Baths 1
Three Quarter Bath 1
Construction Status Resale,Very Good Condition
HOA Fees $77
HOA Y/N Yes
Year Built 1996
Annual Tax Amount $1,612
Lot Size 4,791 Sqft
Acres 0.11
Property Sub-Type Single Family Residence
Property Description
TURN-KEY - fresh paint throughout, brand new water heater - ready for move-in TODAY. This single-story gem is ideally located minutes from Tivoli Village, Boca Park, Suncoast, and a short distance from Summerlin Parkway! Situated in a cozy gated community, this charming home is move-in ready. Features include a separate living room with a fireplace, an open kitchen with its own dinette area, and all appliances included. The 3-bedroom layout boasts a fenced backyard and a generously sized master bedroom with a two-way fireplace connecting to the main bath's tub. Rate buydown options available.
Location
State NV
County Clark
Zoning Single Family
Direction From Tivoli Village: Head south on Rampart Blvd, turn left (E) onto Alta Dr, turn left (N) on Durango, turn right onto Westcliff (E), turn left onto Roland Wiley (N), turn right onto Briar Hill Ave. into the community. 8233 Golf Club Ave will be on your right. From Summerlin Parkway Westbound: Take the Durango exit, turn left on Durango, left on Westcliff, left on Roland Wiley and right on Briar Hill Ave. into the community. 8233 Golf Club Ave will be on your right.
Interior
Interior Features Bedroom on Main Level, Ceiling Fan(s), Primary Downstairs, Window Treatments, Programmable Thermostat
Heating Central, Gas
Cooling Central Air, Electric
Flooring Carpet, Tile
Fireplaces Number 2
Fireplaces Type Bath, Living Room, Primary Bedroom, Multi-Sided
Furnishings Unfurnished
Fireplace Yes
Window Features Blinds,Double Pane Windows
Appliance Dryer, Disposal, Gas Range, Microwave, Refrigerator, Washer
Laundry Cabinets, Gas Dryer Hookup, Laundry Room, Sink
Exterior
Exterior Feature Barbecue, Patio, Private Yard
Parking Features Attached, Garage, Guest
Garage Spaces 2.0
Fence Block, Back Yard
Utilities Available Cable Available, Underground Utilities
Amenities Available Gated
Water Access Desc Public
Roof Type Composition,Shingle
Porch Covered, Patio
Garage Yes
Private Pool No
Building
Lot Description Desert Landscaping, Landscaped, < 1/4 Acre
Faces North
Story 1
Sewer Public Sewer
Water Public
Construction Status Resale,Very Good Condition
Schools
Elementary Schools Jacobson, Walter E., Jacobson, Walter E.
Middle Schools Johnson Walter
High Schools Palo Verde
Others
HOA Name Melrose Park
HOA Fee Include Association Management
Senior Community No
Tax ID 138-28-413-006
Ownership Single Family Residential
Security Features Prewired,Security System Owned
Acceptable Financing Cash, Conventional, FHA, VA Loan
Listing Terms Cash, Conventional, FHA, VA Loan
Financing Conventional
Read Less
Want to know what your home might be worth? Contact us for a FREE valuation!

Our team is ready to help you sell your home for the highest possible price ASAP

Copyright 2025 of the Las Vegas REALTORS®. All rights reserved.
Bought with William D. McQuillan Compass Realty & Management


