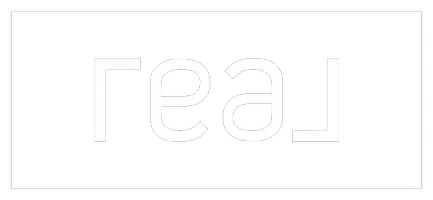$589,900
$589,900
For more information regarding the value of a property, please contact us for a free consultation.
612 Suncrest Peak PL Henderson, NV 89011
3 Beds
3 Baths
2,730 SqFt
Key Details
Sold Price $589,900
Property Type Single Family Home
Sub Type Single Family Residence
Listing Status Sold
Purchase Type For Sale
Square Footage 2,730 sqft
Price per Sqft $216
Subdivision Cadence Village Parcel 1-F3 & 1-F6
MLS Listing ID 2615461
Sold Date 10/29/24
Style Two Story
Bedrooms 3
Full Baths 2
Half Baths 1
Construction Status Resale,Very Good Condition
HOA Fees $55/qua
HOA Y/N Yes
Year Built 2022
Annual Tax Amount $5,761
Lot Size 5,227 Sqft
Acres 0.12
Property Sub-Type Single Family Residence
Property Description
**Discover Your Dream Home in the Heart of Cadence!**
Step into this stunning **3-bedroom/3-bath home** with a versatile den that can easily be transformed into a fourth bedroom, plus an inviting loft space. Nestled in the highly sought-after Cadence Master Planned Community, this property offers both luxury and convenience. The primary bedroom boasts breathtaking mountain views and features an impressively large walk-in closet. With no neighbors directly in front or behind, you'll enjoy peace and privacy in this serene setting.
The spacious backyard is beautifully landscaped with mature trees, perfect for relaxation and outdoor entertaining. Cadence offers an abundance of amenities, including farmers markets, a community pool, parks, dog-friendly areas, fitness park, and a calendar full of community events.
This move-in ready gem won't last long! Schedule your tour today and make this exceptional home yours.
Location
State NV
County Clark
Community Pool
Zoning Single Family
Direction Heading east on Lake Mead Pkwy, slight Left toward Cornelius Kelly Ave, Left onto Inflection St, Right onto Cadence View Way, Right onto Kate Hill Ln, Left onto Suncrest Peak Pl. Destination will be on the left.
Interior
Interior Features Bedroom on Main Level, Ceiling Fan(s), Programmable Thermostat
Heating Central, Gas, Multiple Heating Units
Cooling Central Air, Electric, 2 Units
Flooring Luxury Vinyl, Luxury VinylPlank
Furnishings Unfurnished
Fireplace No
Window Features Low-Emissivity Windows
Appliance Built-In Electric Oven, Dishwasher, Gas Cooktop, Disposal, Microwave, Tankless Water Heater
Laundry Gas Dryer Hookup, Laundry Room, Upper Level
Exterior
Exterior Feature Patio, Sprinkler/Irrigation
Parking Features Attached, Garage, Inside Entrance, Private, Storage
Garage Spaces 3.0
Fence Block, Back Yard
Pool Community
Community Features Pool
Utilities Available Underground Utilities
Amenities Available Dog Park, Jogging Path, Playground, Pickleball, Park, Pool, Racquetball
View Y/N Yes
Water Access Desc Public
View Park/Greenbelt, Mountain(s)
Roof Type Tile
Porch Patio
Garage Yes
Private Pool No
Building
Lot Description Drip Irrigation/Bubblers, Sprinklers In Rear, < 1/4 Acre
Faces South
Story 2
Sewer Public Sewer
Water Public
Construction Status Resale,Very Good Condition
Schools
Elementary Schools Sewell, C.T., Sewell, C.T.
Middle Schools Brown B. Mahlon
High Schools Basic Academy
Others
HOA Name Cadence Master Assoc
HOA Fee Include Recreation Facilities
Senior Community No
Tax ID 179-05-321-013
Ownership Single Family Residential
Acceptable Financing Cash, Conventional, VA Loan
Listing Terms Cash, Conventional, VA Loan
Financing Conventional
Read Less
Want to know what your home might be worth? Contact us for a FREE valuation!

Our team is ready to help you sell your home for the highest possible price ASAP

Copyright 2025 of the Las Vegas REALTORS®. All rights reserved.
Bought with Brandon L. Bueltel Coldwell Banker Premier





