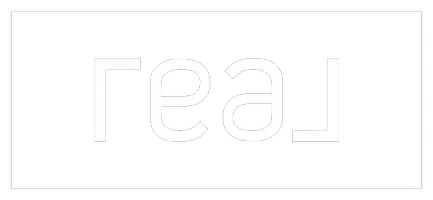$399,999
$399,000
0.3%For more information regarding the value of a property, please contact us for a free consultation.
4991 Amberlyn ST Las Vegas, NV 89122
3 Beds
3 Baths
1,540 SqFt
Key Details
Sold Price $399,999
Property Type Single Family Home
Sub Type Single Family Residence
Listing Status Sold
Purchase Type For Sale
Square Footage 1,540 sqft
Price per Sqft $259
Subdivision Broadbent & Kimberly Amd
MLS Listing ID 2657271
Sold Date 04/29/25
Style Two Story
Bedrooms 3
Full Baths 2
Half Baths 1
Construction Status Good Condition,Resale
HOA Fees $70/mo
HOA Y/N Yes
Year Built 2022
Annual Tax Amount $3,035
Lot Size 3,920 Sqft
Acres 0.09
Property Sub-Type Single Family Residence
Property Description
Welcome Home! Step into this beautifully designed 3-bedroom, 2.5-bath home offering 1,540 sqft of modern living. The first floor boasts luxury vinyl plank flooring, upgraded granite countertops, a walk-in pantry, and stainless steel appliances, making the kitchen both elegant and functional. A smart thermostat and tankless water heater provide energy efficiency. Smart-Home connectivity and remote alarm system included. Garage also provides MyQ system with security camera. Upstairs, the spacious primary suite features a walk-in closet, and a spacious bathroom, while a versatile loft offers extra living space. The backyard is perfect for entertaining, complete with a covered patio, fire pit, and no neighbors behind or to the side of you for added privacy. Nestled on a desirable corner lot, this home sits on one of the larger lots in the community. This home is a must-see!
Location
State NV
County Clark
Zoning Single Family
Direction FROM TROPICANA AND BOULDER HWY, E ON TROPICANA, TURNS INTO BROADBENT, WEST ON KIMBERLY, NORTH ON AMBERLYN, HOUSE IS ON THE LEFT.
Interior
Interior Features Window Treatments
Heating Central, Gas
Cooling Central Air, Electric
Flooring Carpet, Luxury Vinyl Plank
Furnishings Unfurnished
Fireplace No
Window Features Blinds,Double Pane Windows,Low-Emissivity Windows
Appliance Dryer, Disposal, Gas Range, Microwave, Refrigerator, Washer
Laundry Gas Dryer Hookup, Upper Level
Exterior
Exterior Feature Porch, Private Yard
Parking Features Attached, Garage, Private
Garage Spaces 2.0
Fence Brick, Back Yard
Utilities Available Underground Utilities
Amenities Available Park
Water Access Desc Public
Roof Type Tile
Porch Porch
Garage Yes
Private Pool No
Building
Lot Description Desert Landscaping, Landscaped, < 1/4 Acre
Faces East
Story 2
Sewer Public Sewer
Water Public
Construction Status Good Condition,Resale
Schools
Elementary Schools Bailey, Sister Robert Joseph, Bailey, Sister Robert
Middle Schools Cortney Francis
High Schools Basic Academy
Others
HOA Name Spogee
HOA Fee Include None
Senior Community No
Tax ID 161-27-519-001
Acceptable Financing Assumable, Cash, Conventional, FHA, VA Loan
Listing Terms Assumable, Cash, Conventional, FHA, VA Loan
Financing FHA
Read Less
Want to know what your home might be worth? Contact us for a FREE valuation!

Our team is ready to help you sell your home for the highest possible price ASAP

Copyright 2025 of the Las Vegas REALTORS®. All rights reserved.
Bought with Ashley S. Lee Keller Williams Realty Las Veg





