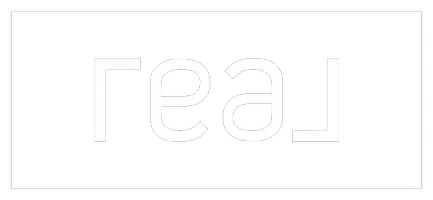$485,000
$559,999
13.4%For more information regarding the value of a property, please contact us for a free consultation.
8032 Deep Stone AVE Las Vegas, NV 89149
4 Beds
3 Baths
2,409 SqFt
Key Details
Sold Price $485,000
Property Type Single Family Home
Sub Type Single Family Residence
Listing Status Sold
Purchase Type For Sale
Square Footage 2,409 sqft
Price per Sqft $201
Subdivision Canyon Creek
MLS Listing ID 2645536
Sold Date 04/21/25
Style One Story
Bedrooms 4
Full Baths 2
Three Quarter Bath 1
Construction Status Good Condition,Resale
HOA Y/N No
Year Built 1994
Annual Tax Amount $3,742
Lot Size 7,840 Sqft
Acres 0.18
Property Sub-Type Single Family Residence
Property Description
Welcome to 8032 Deep Stone Avenue! This charming one-story home offers a thoughtfully designed layout with 4 bedrooms, including a master bedroom thoughtfully situated apart from the others for added privacy.
The heart of this home is the open and spacious kitchen, offering an abundance of counter space, making it perfect for meal preparation and entertaining. Adjacent to the kitchen is a generously sized family room, providing a warm and inviting space for gatherings with loved ones. Step outside to your own backyard oasis! The expansive yard features a patio, perfect for outdoor dining or simply unwinding, and a sparkling pool ready for summer fun and relaxation.
Nestled in a desirable Northwest neighborhood, this home combines comfort and convenience, with easy access to parks, schools, shopping, and dining options.
Don't miss the chance to make this delightful home yours! Contact us today to schedule your private showing and take the first step toward your new home sweet home.
Location
State NV
County Clark
Zoning Single Family
Direction FROM US 95 AND ANN ROAD, WEST ON ANN TO SHALLOW STONE SOUTH TO DEEP STONE WEST TO FIRST HOUSE ON LEFT
Interior
Interior Features Bedroom on Main Level, Ceiling Fan(s), Primary Downstairs, Window Treatments
Heating Central, Gas
Cooling Central Air, Gas
Flooring Carpet, Tile
Fireplaces Number 2
Fireplaces Type Family Room, Gas, Primary Bedroom, Multi-Sided
Furnishings Furnished Or Unfurnished
Fireplace Yes
Window Features Insulated Windows
Appliance Dryer, Dishwasher, Gas Cooktop, Disposal, Microwave, Refrigerator, Washer
Laundry Gas Dryer Hookup, In Garage, Main Level
Exterior
Exterior Feature Patio, Private Yard, Sprinkler/Irrigation
Parking Features Attached, Exterior Access Door, Finished Garage, Garage, Inside Entrance, Private
Garage Spaces 2.0
Fence Block, Back Yard
Pool Heated
Utilities Available Underground Utilities
Amenities Available None
View Y/N Yes
Water Access Desc Public
View Mountain(s)
Roof Type Tile
Porch Enclosed, Patio
Garage Yes
Private Pool Yes
Building
Lot Description Drip Irrigation/Bubblers, Desert Landscaping, Landscaped, Rocks, < 1/4 Acre
Faces South
Story 1
Sewer Public Sewer
Water Public
Construction Status Good Condition,Resale
Schools
Elementary Schools Allen, Dean La Mar, Allen, Dean La Mar
Middle Schools Leavitt Justice Myron E
High Schools Centennial
Others
Senior Community No
Tax ID 125-33-110-001
Ownership Single Family Residential
Acceptable Financing Cash, Conventional, FHA, VA Loan
Listing Terms Cash, Conventional, FHA, VA Loan
Financing Cash
Read Less
Want to know what your home might be worth? Contact us for a FREE valuation!

Our team is ready to help you sell your home for the highest possible price ASAP

Copyright 2025 of the Las Vegas REALTORS®. All rights reserved.
Bought with Devan L. Reaves Precision Realty





