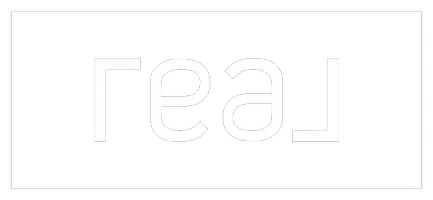$810,000
$814,900
0.6%For more information regarding the value of a property, please contact us for a free consultation.
501 Tuscany View ST Las Vegas, NV 89145
5 Beds
3 Baths
3,281 SqFt
Key Details
Sold Price $810,000
Property Type Single Family Home
Sub Type Single Family Residence
Listing Status Sold
Purchase Type For Sale
Square Footage 3,281 sqft
Price per Sqft $246
Subdivision Tuscany Hills 2
MLS Listing ID 2658204
Sold Date 04/07/25
Style Two Story
Bedrooms 5
Full Baths 3
Construction Status Resale,Very Good Condition
HOA Fees $90/mo
HOA Y/N Yes
Year Built 1996
Annual Tax Amount $4,269
Lot Size 8,276 Sqft
Acres 0.19
Property Sub-Type Single Family Residence
Property Description
Beautiful completely remodeled bright open floorplan Summerlin home directly across the street from Tivoli Village! This amazing property features a 3 car garage, a full bedroom and bath on the first floor and two en-suite bedrooms upstairs, new LVP wood like flooring/baseboards, new granite countertops, built-in refrigerator, wet bar, plantation shutters, remodeled bathrooms/showers, freestanding 'bubble' tub and rain shower with jets in the primary suite, new paint, new fans and more! The backyard oasis features a full covered patio with extended concrete patio deck and mature landscaping with pomegranate and fig trees! Plus plenty of room to install a pool. This property is just minutes from Boca Park, Suncoast Resort, JW Marriott, Angel Park and everything Summerlin has to offer!
Location
State NV
County Clark
Zoning Single Family
Direction From Charleston Blvd. go North on Rampart Blvd. R on Alta Dr. R on Tuscany View St. The property is on the right.
Interior
Interior Features Bedroom on Main Level, Ceiling Fan(s), Window Treatments
Heating Central, Gas
Cooling Central Air, Electric
Flooring Luxury Vinyl Plank
Fireplaces Number 1
Fireplaces Type Gas, Living Room
Furnishings Unfurnished
Fireplace Yes
Window Features Blinds,Double Pane Windows
Appliance Built-In Gas Oven, Dryer, Disposal, Microwave, Refrigerator, Washer
Laundry Gas Dryer Hookup, Laundry Room
Exterior
Exterior Feature Patio
Parking Features Attached, Garage, Garage Door Opener, Inside Entrance, Private
Garage Spaces 3.0
Fence Block, Back Yard
Utilities Available Underground Utilities
Amenities Available Gated
Water Access Desc Public
Roof Type Tile
Porch Covered, Patio
Garage Yes
Private Pool No
Building
Lot Description Desert Landscaping, Landscaped, Rocks, < 1/4 Acre
Faces East
Story 2
Sewer Public Sewer
Water Public
Construction Status Resale,Very Good Condition
Schools
Elementary Schools Jacobson, Walter E., Jacobson, Walter E.
Middle Schools Johnson Walter
High Schools Palo Verde
Others
HOA Name Tuscany Hills
HOA Fee Include Maintenance Grounds
Senior Community No
Tax ID 138-32-719-022
Acceptable Financing Cash, Conventional, FHA, VA Loan
Listing Terms Cash, Conventional, FHA, VA Loan
Financing Cash
Read Less
Want to know what your home might be worth? Contact us for a FREE valuation!

Our team is ready to help you sell your home for the highest possible price ASAP

Copyright 2025 of the Las Vegas REALTORS®. All rights reserved.
Bought with Amanda Arante Redfin





