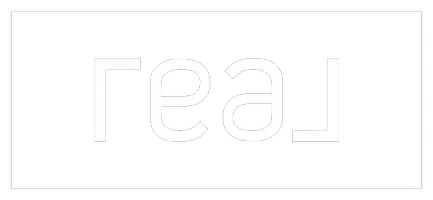$440,000
$449,900
2.2%For more information regarding the value of a property, please contact us for a free consultation.
9309 Deer Lodge LN Las Vegas, NV 89129
3 Beds
3 Baths
1,560 SqFt
Key Details
Sold Price $440,000
Property Type Single Family Home
Sub Type Single Family Residence
Listing Status Sold
Purchase Type For Sale
Square Footage 1,560 sqft
Price per Sqft $282
Subdivision Sky Canyon
MLS Listing ID 2654446
Sold Date 03/11/25
Style Two Story
Bedrooms 3
Full Baths 2
Half Baths 1
Construction Status Excellent,Resale
HOA Y/N No
Year Built 1997
Annual Tax Amount $1,687
Lot Size 4,356 Sqft
Acres 0.1
Property Sub-Type Single Family Residence
Property Description
WOW, WELCOME HOME! This GORGEOUSLY RENOVATED & REIMAGINED 3-bedroom home is GLOWING W/ UPSCALE UPGRADES! NO HOA, NO REAR NEIGHBORS! Located in the HIGHLY DESIRABLE northwest, step through the front door & be swept away by the ABUNDANCE OF NATURAL LIGHT THAT ILLUMINATES THE VAULTED CEILINGS! LUXURY VINYL PLANK FLOORING & 5" MODERN BASEBOARDS grace every room! The SPACIOUS LIVING ROOM boasts a BRAND NEW ELECTRIC FIREPLACE encased in STUNNING DESIGNER TILE. The OPEN-CONCEPT kitchen is a CHEF'S DREAM, featuring HIGH-END QUARTZ WATERFALL COUNTERTOPS, STAINLESS STEEL APPLIANCES, & elegant gold accents! Upstairs, the PRIMARY SUITE is a true ESCAPE, w/ an ENSUITE BATHROOM that's ALL ABOUT LUXURY, highlighted by a SHOWSTOPPING SHOWER—like a SPA EXPERIENCE! 2 more SPACIOUS BEDROOMS complete this flawless home! The PRIVATE BACKYARD is an entertainer's PARADISE, w/ a COVERED PATIO & AMPLE SPACE! Convenient to schools, parks & freeway access! DON'T MISS THIS ONE!
Location
State NV
County Clark
Zoning Single Family
Direction 215 to Cheyenne Ave, EAST on Cheyenne Ave, LEFT on Fort Apache Rd, LEFT on Big Sky Canyon Dr, LEFT on Red Lodge Dr, RIGHT on Deer Lodge Ln, home is on the left
Interior
Interior Features None
Heating Central, Gas
Cooling Central Air, Electric
Flooring Luxury Vinyl, Luxury VinylPlank
Fireplaces Number 1
Fireplaces Type Electric, Living Room
Equipment Water Softener Loop
Furnishings Unfurnished
Fireplace Yes
Window Features Double Pane Windows
Appliance Dryer, Dishwasher, Disposal, Gas Range, Microwave, Refrigerator, Washer
Laundry Cabinets, Gas Dryer Hookup, Laundry Room, Sink
Exterior
Exterior Feature Courtyard, Porch, Patio, Private Yard, Sprinkler/Irrigation
Parking Features Attached, Finished Garage, Garage, Garage Door Opener, Inside Entrance, Private
Garage Spaces 2.0
Fence Block, Back Yard
Utilities Available Underground Utilities
Amenities Available None
View Y/N Yes
Water Access Desc Public
View Mountain(s)
Roof Type Tile
Porch Covered, Patio, Porch
Garage Yes
Private Pool No
Building
Lot Description Drip Irrigation/Bubblers, Desert Landscaping, Landscaped, No Rear Neighbors, Rocks, < 1/4 Acre
Faces North
Story 2
Sewer Public Sewer
Water Public
Construction Status Excellent,Resale
Schools
Elementary Schools Tarr, Sheila, Tarr, Sheila
Middle Schools Leavitt Justice Myron E
High Schools Centennial
Others
Senior Community No
Tax ID 138-07-816-009
Acceptable Financing Cash, Conventional, FHA, VA Loan
Listing Terms Cash, Conventional, FHA, VA Loan
Financing Conventional
Read Less
Want to know what your home might be worth? Contact us for a FREE valuation!

Our team is ready to help you sell your home for the highest possible price ASAP

Copyright 2025 of the Las Vegas REALTORS®. All rights reserved.
Bought with Rosa A. Flores Real Broker LLC





