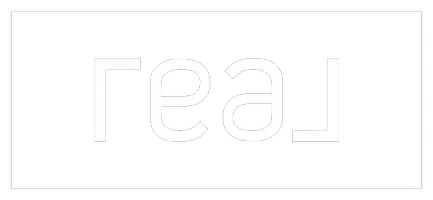$440,000
$440,000
For more information regarding the value of a property, please contact us for a free consultation.
10554 Hartford Hills AVE Las Vegas, NV 89166
4 Beds
3 Baths
1,809 SqFt
Key Details
Sold Price $440,000
Property Type Single Family Home
Sub Type Single Family Residence
Listing Status Sold
Purchase Type For Sale
Square Footage 1,809 sqft
Price per Sqft $243
Subdivision Cliffs Edge Pod 115 116 & 117
MLS Listing ID 2621625
Sold Date 02/21/25
Style Two Story
Bedrooms 4
Full Baths 2
Three Quarter Bath 1
Construction Status Good Condition,Resale
HOA Fees $345/mo
HOA Y/N Yes
Year Built 2011
Annual Tax Amount $2,095
Lot Size 3,484 Sqft
Acres 0.08
Property Sub-Type Single Family Residence
Property Description
Enjoy this enchanting solar powered split level Providence home. Located in the back of the gated community. Home features 4 bedrooms and 2 3/4 bathrooms. 2 bedrooms are located on the upper level while 2 more bedrooms are located on the lower level. The spacious kitchen offers oversized pantry and gorgeous island. Plenty of cabinet and counter space. The great room is wired for surround sound, perfect for movie nights. The balcony is located directly off the great room and is ideal for enjoying your morning coffee or adult beverages in the evenings. Covered patio provides much needed shade in the summer months and the backyard has been professionally designed. This home is awaiting its new owners. Solar payment of $72 a month. ADT alarm system $68 monthly
Location
State NV
County Clark
Zoning Single Family
Direction 215 to Hualapai Way. West on Elkhorn rd. North on Egan Crest. West on Severence ln. North at Chesapeake Cove through gate. Right on hartford Hills. Homes is on the right.
Interior
Interior Features Bedroom on Main Level, Ceiling Fan(s)
Heating Central, Gas
Cooling Central Air, Electric
Flooring Carpet, Luxury Vinyl, Luxury VinylPlank
Furnishings Unfurnished
Fireplace No
Appliance Dryer, Dishwasher, Disposal, Gas Range, Microwave, Refrigerator, Washer
Laundry Gas Dryer Hookup, Laundry Room, Upper Level
Exterior
Exterior Feature Balcony, Patio, Private Yard, Sprinkler/Irrigation
Parking Features Attached, Garage, Private
Garage Spaces 2.0
Fence Block, Back Yard
Utilities Available Cable Available
Amenities Available Gated
Water Access Desc Public
Roof Type Tile
Porch Balcony, Covered, Patio
Garage Yes
Private Pool No
Building
Lot Description Drip Irrigation/Bubblers, Desert Landscaping, Sprinklers In Front, Landscaped, Synthetic Grass, < 1/4 Acre
Faces South
Story 2
Sewer Public Sewer
Water Public
Construction Status Good Condition,Resale
Schools
Elementary Schools Bozarth, Henry & Evelyn, Bozarth, Henry & Evelyn
Middle Schools Escobedo Edmundo
High Schools Centennial
Others
HOA Name Bar Arbor Glen
HOA Fee Include Association Management
Senior Community No
Tax ID 126-13-412-154
Acceptable Financing Cash, Conventional, FHA, VA Loan
Listing Terms Cash, Conventional, FHA, VA Loan
Financing Conventional
Read Less
Want to know what your home might be worth? Contact us for a FREE valuation!

Our team is ready to help you sell your home for the highest possible price ASAP

Copyright 2025 of the Las Vegas REALTORS®. All rights reserved.
Bought with Sheila Lynch Real Broker LLC





