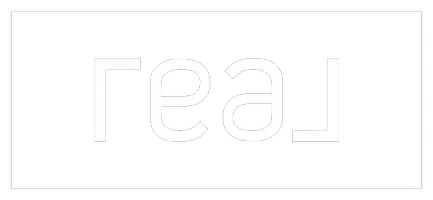$420,000
$445,000
5.6%For more information regarding the value of a property, please contact us for a free consultation.
4514 Patriot Cannon ST North Las Vegas, NV 89031
3 Beds
3 Baths
2,170 SqFt
Key Details
Sold Price $420,000
Property Type Single Family Home
Sub Type Single Family Residence
Listing Status Sold
Purchase Type For Sale
Square Footage 2,170 sqft
Price per Sqft $193
Subdivision Craig Road 95
MLS Listing ID 2634538
Sold Date 01/29/25
Style One Story
Bedrooms 3
Full Baths 3
Construction Status Good Condition,Resale
HOA Y/N No
Year Built 2003
Annual Tax Amount $1,890
Lot Size 6,098 Sqft
Acres 0.14
Property Sub-Type Single Family Residence
Property Description
Hellooo...Price Drop! I'm Awesome! Check out this Single Story, 3 bedroom, 3 full baths & 3 Car Garage! No HOA. Come in to an open Bright Dining room & Living room area w/vaulted ceilings.Then to my spacious and bright open kitchen with breakfast bar ,walk-in pantry,potted shelves,vaulted ceilings,dining area that looks into a huge Family room with gas fireplace. The 3rd bedroom comes with IT's OWN Full Bathroom! Down my hall... Laundry room w/sink. 2nd Bedroom, Full guest bath.My large Primary Bedroom is spacious and it has a large walk in closet. The bathroom is spacious! A long double sink counter w/ make up area. Roman Tub, Separate Shower AND a private door to the back yard. Speaking of my Yard, My covered patio and Built in BBQ is so relaxing! The low maintenance yard w/ turf is great. I have a Large good looking shed with a lock. Can you say "I Have Almost Everything" More pictures to came. Call your Agent NOW and Come See ME!!
Location
State NV
County Clark
Zoning Single Family
Direction Decatur and Craig- Go East to Allen, then make Left.(North) to 1st. Stop Sign- Make Left (West) Make Left (south)on Patriot Cannon. Home on Left
Rooms
Other Rooms Shed(s)
Interior
Interior Features Bedroom on Main Level, Ceiling Fan(s), Primary Downstairs, Pot Rack, Window Treatments
Heating Central, Gas
Cooling Central Air, Electric
Flooring Carpet, Luxury Vinyl, Luxury VinylPlank, Tile
Fireplaces Number 1
Fireplaces Type Family Room, Gas
Furnishings Unfurnished
Fireplace Yes
Window Features Blinds,Plantation Shutters
Appliance Built-In Gas Oven, Dryer, Dishwasher, Disposal, Microwave, Refrigerator, Water Heater, Water Purifier, Washer
Laundry Cabinets, Gas Dryer Hookup, Main Level, Laundry Room, Sink
Exterior
Exterior Feature Built-in Barbecue, Barbecue, Patio, Private Yard, Shed, Sprinkler/Irrigation
Parking Features Attached, Garage, Garage Door Opener, Inside Entrance, Open, Private, RV Potential, RV Access/Parking, Shelves, Storage
Garage Spaces 3.0
Fence Block, Back Yard
Utilities Available Underground Utilities
Amenities Available None
Water Access Desc Public
Roof Type Tile
Porch Covered, Patio
Garage Yes
Private Pool No
Building
Lot Description Drip Irrigation/Bubblers, Synthetic Grass, < 1/4 Acre
Faces West
Story 1
Sewer Public Sewer
Water Public
Additional Building Shed(s)
Construction Status Good Condition,Resale
Schools
Elementary Schools Wolff, Elise L., Wolff, Elise L.
Middle Schools Swainston Theron
High Schools Cheyenne
Others
Senior Community No
Tax ID 139-06-614-033
Ownership Single Family Residential
Acceptable Financing Cash, Conventional, FHA, VA Loan
Listing Terms Cash, Conventional, FHA, VA Loan
Financing Cash
Read Less
Want to know what your home might be worth? Contact us for a FREE valuation!

Our team is ready to help you sell your home for the highest possible price ASAP

Copyright 2025 of the Las Vegas REALTORS®. All rights reserved.
Bought with Kathryn Campbell Real Broker LLC





