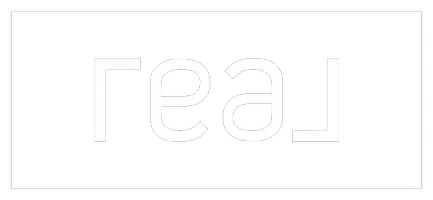$785,000
$785,000
For more information regarding the value of a property, please contact us for a free consultation.
224 Deer Crossing Way Henderson, NV 89012
4 Beds
3 Baths
2,487 SqFt
Key Details
Sold Price $785,000
Property Type Single Family Home
Sub Type Single Family Residence
Listing Status Sold
Purchase Type For Sale
Square Footage 2,487 sqft
Price per Sqft $315
Subdivision Green Valley Ranch-Phase 1 Parcel 20
MLS Listing ID 2604724
Sold Date 09/10/24
Style One Story
Bedrooms 4
Full Baths 2
Three Quarter Bath 1
Construction Status Excellent,Resale
HOA Fees $73/mo
HOA Y/N Yes
Year Built 1996
Annual Tax Amount $4,311
Lot Size 8,276 Sqft
Acres 0.19
Property Sub-Type Single Family Residence
Property Description
This beautifully renovated one-story home is in the highly sought after Green Valley Ranch area. Walking distance to the District and the Silver Knights Stadium! Pride of ownership is evident with all new flooring, windows, water heater, water softener and a remodeled kitchen! This home is move in ready and absolutely beautiful. The backyard is great for entertaining with a build in gas firepit and a sparkling pool! This is a must see.
Location
State NV
County Clark
Zoning Single Family
Direction 215 and Green Valley Parkway go South on Green Valley Parkway. Left on Paseo Verde, Left onto Desert Shadow Trail, Right on Blackwood, Left on Bobtail and Right on Deer Crossing.
Interior
Interior Features Ceiling Fan(s), Primary Downstairs, Window Treatments, Central Vacuum
Heating Central, Gas
Cooling Central Air, Electric
Flooring Luxury Vinyl, Luxury VinylPlank
Fireplaces Number 1
Fireplaces Type Family Room, Gas
Furnishings Unfurnished
Fireplace Yes
Window Features Double Pane Windows,Plantation Shutters
Appliance Disposal, Gas Range, Gas Water Heater, Water Softener Owned
Laundry Gas Dryer Hookup, Main Level, Laundry Room
Exterior
Exterior Feature Patio, Private Yard, Sprinkler/Irrigation
Parking Features Attached, Garage, Inside Entrance, Private
Garage Spaces 3.0
Fence Brick, Back Yard
Pool In Ground, Private
Utilities Available Underground Utilities
Amenities Available Park
Water Access Desc Public
Roof Type Tile
Porch Covered, Patio
Garage Yes
Private Pool Yes
Building
Lot Description Drip Irrigation/Bubblers, < 1/4 Acre
Faces East
Story 1
Sewer Public Sewer
Water Public
Construction Status Excellent,Resale
Schools
Elementary Schools Vanderburg, John C., Twitchell, Neil C.
Middle Schools Miller Bob
High Schools Coronado High
Others
HOA Name Green Valley Ranch
HOA Fee Include Association Management,Common Areas,Taxes
Senior Community No
Tax ID 178-20-212-067
Ownership Single Family Residential
Acceptable Financing Cash, Conventional, 1031 Exchange, FHA, VA Loan
Listing Terms Cash, Conventional, 1031 Exchange, FHA, VA Loan
Financing Conventional
Read Less
Want to know what your home might be worth? Contact us for a FREE valuation!

Our team is ready to help you sell your home for the highest possible price ASAP

Copyright 2025 of the Las Vegas REALTORS®. All rights reserved.
Bought with Nikki Aliotti Urban Nest Realty





