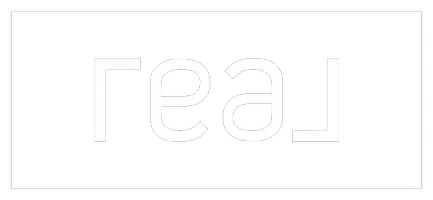$402,000
$428,800
6.3%For more information regarding the value of a property, please contact us for a free consultation.
3617 Roseglen CT Las Vegas, NV 89108
3 Beds
2 Baths
1,878 SqFt
Key Details
Sold Price $402,000
Property Type Single Family Home
Sub Type Single Family Residence
Listing Status Sold
Purchase Type For Sale
Square Footage 1,878 sqft
Price per Sqft $214
Subdivision Woodland Hills C
MLS Listing ID 2524085
Sold Date 02/16/24
Style One Story
Bedrooms 3
Full Baths 2
Construction Status Excellent,Resale
HOA Y/N No
Year Built 1981
Annual Tax Amount $1,322
Lot Size 0.260 Acres
Acres 0.26
Property Sub-Type Single Family Residence
Property Description
Location, Location, Location! This hard to find total modern remodeled one story home is located near a beautiful Golf course & a big greenery public park in a well established community. This property featured living, dining, huge master, 3 beds w/open den and 2 full baths, brand new wooden floor , travertine tile flooring, new 2 tones paint, w/contemporary whole house brand new 2 tones day & night lights switchable lighting system & new blinds all over, modern digital front led light Anti-Fog vanity mirror in master bathroom, whole house upgraded glass mirror closet doors , custom made closet cabinets , upgraded beautiful & freshly painted 2 cars garage floor, good size kitchen, new faucets , over 1/4 acre big lot with pool size backyard, RV boat and truck parking, new back roof & block wall, desert landscape, huge front yard, extra large driveway, cozy & newly remodeled stone fireplace, fully covered w/ French shuttles & new wooden blinds, new toilets. MOVE-IN READY. A MUST SEE.
Location
State NV
County Clark
Zoning Single Family
Direction From S Valley view or decatur , go east on Washington to Woodbridge, go north and follow to the right to Roseglen.
Interior
Interior Features Bedroom on Main Level, Primary Downstairs, Window Treatments
Heating Central, Gas
Cooling Central Air, Electric
Flooring Laminate, Tile
Fireplaces Number 1
Fireplaces Type Living Room, Wood Burning
Furnishings Unfurnished
Fireplace Yes
Window Features Window Treatments
Appliance Disposal, Gas Range, Microwave
Laundry Gas Dryer Hookup, Main Level, Laundry Room
Exterior
Exterior Feature Private Yard
Parking Features Attached, Garage, Garage Door Opener, Inside Entrance, Private, Storage
Garage Spaces 2.0
Fence Block, Back Yard
Utilities Available Underground Utilities
Amenities Available None
Water Access Desc Public
Roof Type Composition,Shingle
Garage Yes
Private Pool No
Building
Lot Description 1/4 to 1 Acre Lot, Desert Landscaping, Landscaped
Faces East
Story 1
Sewer Public Sewer
Water Public
Construction Status Excellent,Resale
Schools
Elementary Schools Twin Lakes, Twin Lakes
Middle Schools Gibson Robert O.
High Schools West Prep
Others
Senior Community No
Tax ID 139-30-512-025
Acceptable Financing Cash, Conventional, FHA, VA Loan
Listing Terms Cash, Conventional, FHA, VA Loan
Financing Cash
Read Less
Want to know what your home might be worth? Contact us for a FREE valuation!

Our team is ready to help you sell your home for the highest possible price ASAP

Copyright 2025 of the Las Vegas REALTORS®. All rights reserved.
Bought with Robert T. Weber THE Brokerage A RE Firm





